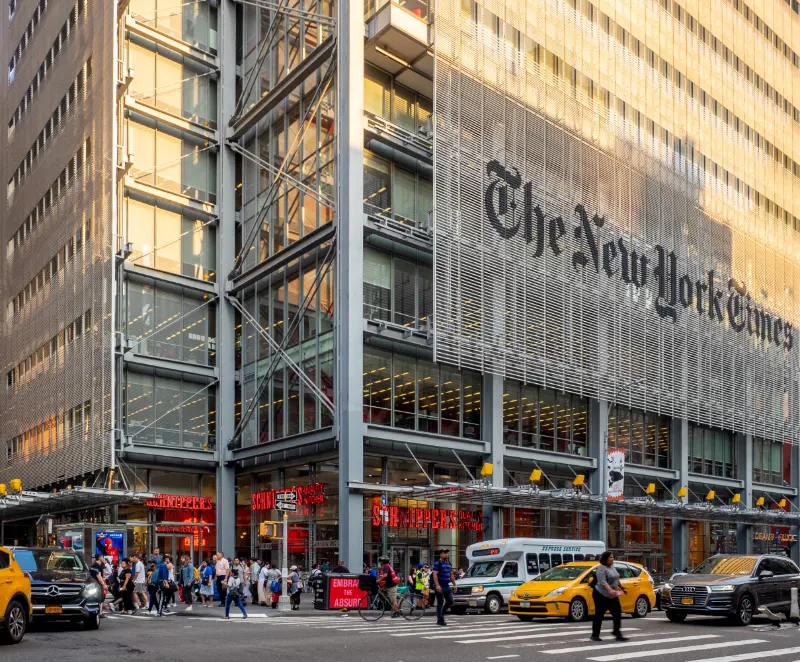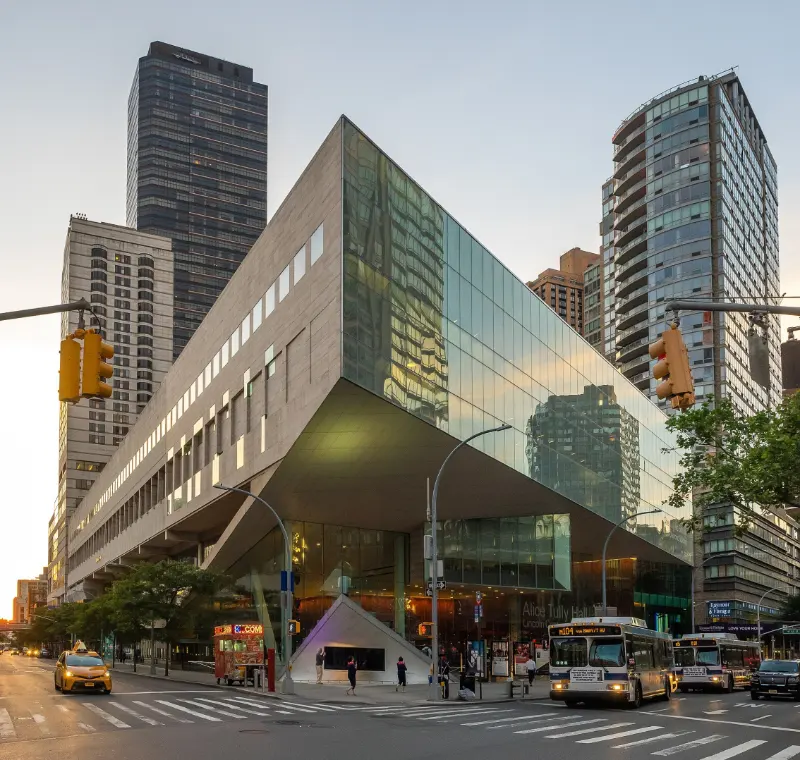At Terra Lapis, we initiate each project by delving into our clients' vision, and values, recognizing how architectural expression can embody and enhance these fundamental principles. This forms the bedrock of our creative process, guiding our ideation and serving as the ultimate gauge of design excellence.
Fostering a Sense of Belonging. We prioritize the unique attributes and requirements of the environments and communities we engage with. Each design and every step in our process embodies the essence of its inhabitants and setting. Our commitment is unwavering to deeply understand the individuals and places we serve.
We integrate design proficiency with collaborative team's adept at active listening. Embracing a cultural ethos that values the potential of diverse perspectives, we draw inspiration from our team, expert consultants, clients, and user groups. Steering clear of preconceptions, we approach new concepts through a comprehensive lens, assisting our clients in achieving remarkable outcomes that authentically reflect their mission, values, and future aspirations.


Over the past fifteen years, SPA has earned a stellar reputation as both a leading BIM consulting firm and a highly respected architectural design studio. However, recognizing the need for evolution and rejuvenation, the management made a strategic decision in late 2023 to rebrand the architectural design arm of the firm, ushering in a fresh identity: Terra Lapis, meaning “earth and stone” in Latin.
This new name embodies our commitment to crafting designs that are deeply rooted in their contexts, emphasizing sustainability and harmonious integration with the natural environment.
Krishna Rao is a LEED certified Architect with around 25 years of varied professional experience. The bulk of his work has been large commercial, institutional, residential and transportation work mainly in USA & Dubai & presently in India. He has a B. Arch from BMS College of Engineering, Bangalore and a M. Arch from Parsons School of Design, New York.
Over the past fifteen years he has been involved with BIM in various capacities. He is the founder of Studio Parametric Architects, Bangalore. Established in 2011, Studio Parametric works as a BIM consulting partner for numerous design and construction firms in USA, Australia, Middle East & the UK. Some of the significant projects that Studio Parametric has been involved are Dubai 2020 Welcome Pavilion (with Santiago Calatrava Architects & Engineers, Dubai), Aquarium in New York, Columbia School of Nursing, New York.

Stay updated with our latest design insights by entering your email below.
Prior to establishing Studio Parametric, he was the Director of Digital Design for FXCOLLABORATIVE Architects in New York where he had been entrusted with enterprise-wide BIM responsibilities including directing BIM implementation, workflow, standards, and research effective Integrated Project Delivery mechanisms and ensuring that the firm was at the cutting edge of BIM technology by evangelizing Virtual Design and Coordination through applications like Navisworks. Prior to that his exposure to Gehry Technologies Digital Project had led him in his role as project Architect to be responsible for developing project BIM standards (mainly Revit) and coordinating with office wide CAD standards.
The New York Times Tower, New York (with Renzo Piano Building Workshop), Lincoln Center for Performing Arts (with Diller, Scofidio & Renfro Architects), Bloor Tower, Toronto – Canada’s tallest residential tower are some of the significant projects that he has been involved in during his architectural career
Krishna’s extensive qualifications and experiences as the founder and leader of Studio Parametric Architects makes him a highly accomplished and multifaceted professional in the realm of design and construction. Design Lifecycle Expertise: Krishna has a strong understanding of the entire design lifecycle, which encompasses everything from the initial concept design to the actual construction of projects. Leadership at Studio Parametric: Running the design practice for Studio Parametric has afforded Krishna leadership and management experience. He oversees a team of 100+ designers and architects, while being involved in important decisions. Feasibility in the Indian Context: Krishna’s experience has provided him a deep understanding of the specific challenges and opportunities related to design in the Indian context. This includes factors like cultural considerations, regulatory requirements, and local materials and construction methods. Collaboration with Foreign Designers: Working with foreign designers provides Krishna with a unique perspective. It involves adapting and translating design concepts from a global context to fit the Indian design & construction environment, a valuable skill in a globalized design and construction industry. Integration of Technology: Krishna’s technology background makes him well-versed in utilizing technological tools and solutions to enhance the design and construction process. This includes BIM (Building Information Modeling), computer-aided design software, and other technology-driven solutions to improve project efficiency and accuracy.
Overall, Krishna’s background and experience makes him a versatile professional in the field of design and construction, capable of managing projects from concept to completion and effectively bridging the gap between international design concepts and Indian construction realities.
Selected Studio Parametric projects – India (completed since 2011)
Selected Studio Parametric projects – overseas (completed since 2011)
Projects w/ FXCollaborative – Project Architect 2001-10